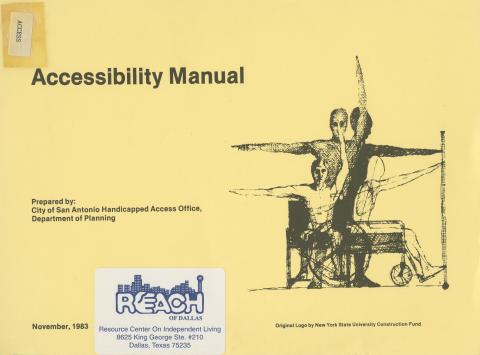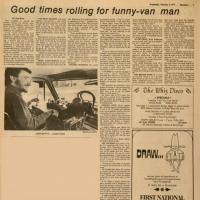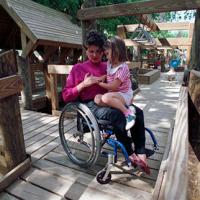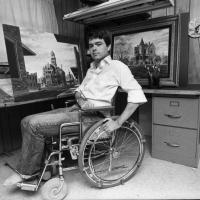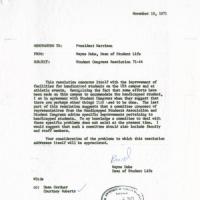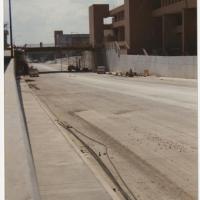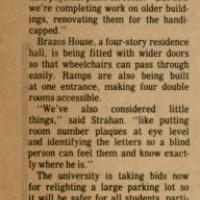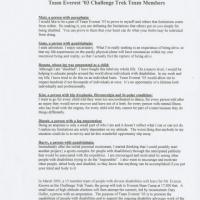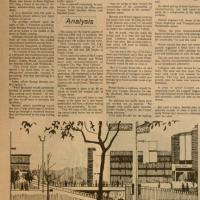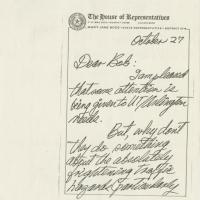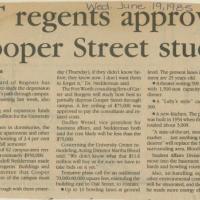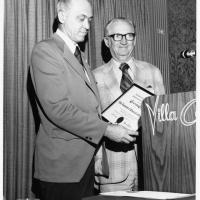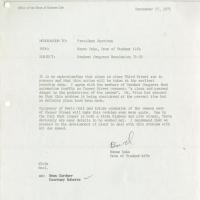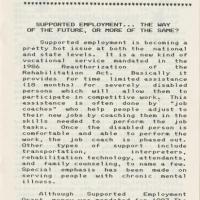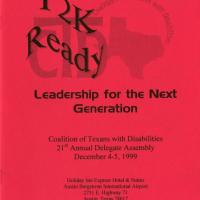University of Texas at Arlington
View PDF document with optical character recognition.
Description:
This manual is a guide and reference to remodeling and accessibility.
It contains information on the following:
- Wheelchair data
- Ramps
- Parking Spaces
- Doors and corridors
- Restrooms
- Specific height requirements for children
- Illustrations of elevators and stairs
Item PDF:
Topic:
Places:
Creator:
City of San Antonio Handicapped Access Office, Department of Planning
Date Created:
1983-11
Document Type:
Booklet/Pamphlet
Language:
English (United States)
Identifier:
20080503
Publisher:
Rights:
Any use of content downloaded or printed from this site is limited to non-commercial personal or educational use, including fair use as directed by U.S. copyright laws. For more information, high resolution reproduction requests, or for commercial use please contact Special Collections at The University of Texas at Arlington Libraries.
Rights Holder:
University of Texas at Arlington Libraries, Special Collections
License:
Attribution-NonCommercial 4.0 International (CC BY-NC 4.0)

